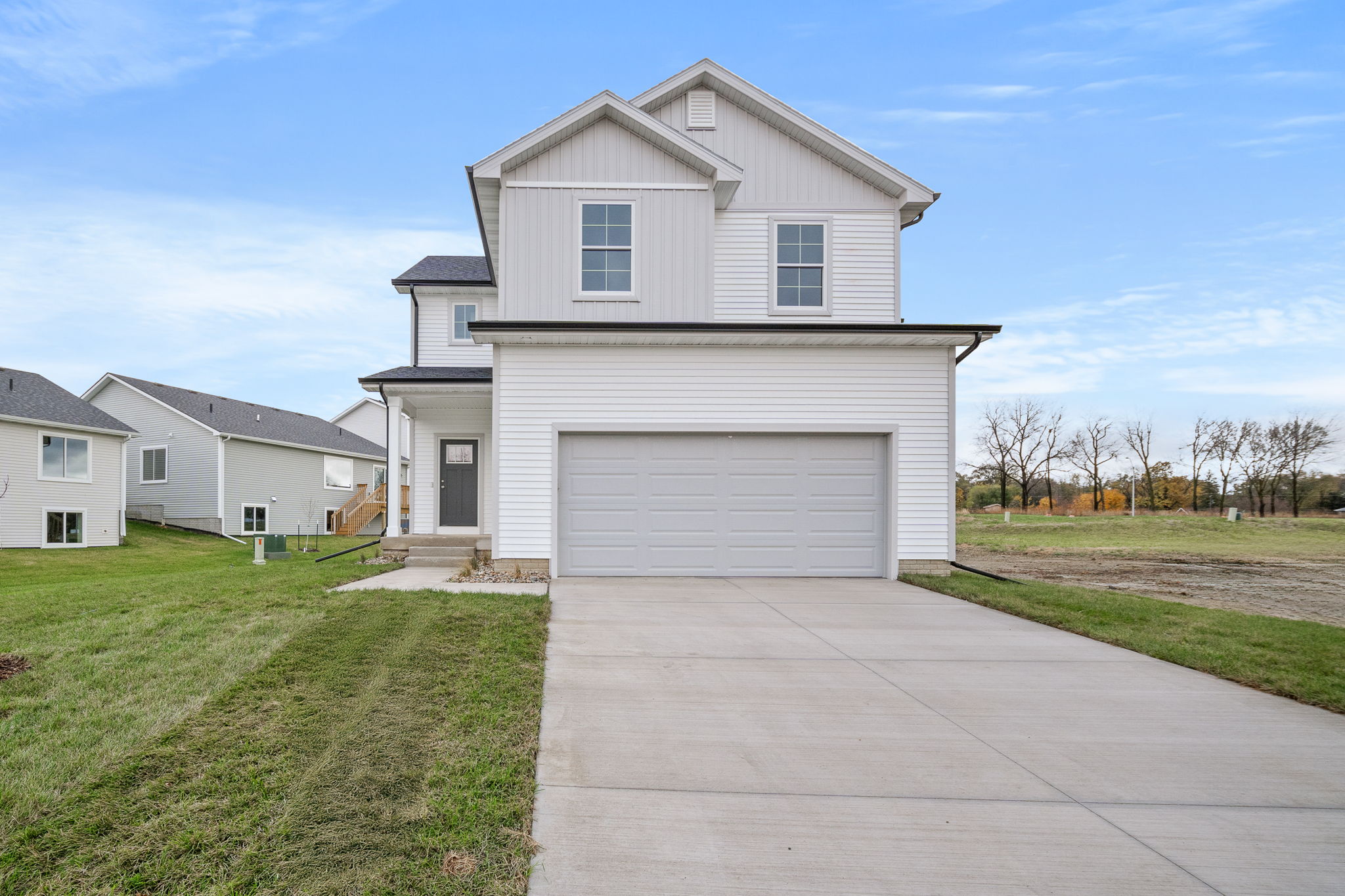Details
This Lansing floor plan by Hubbell Homes offers modern comfort with no HOA dues, a 6-year property tax abatement, one-year builder warranty, and is in the Grover Woods community on Des Moines’ east side within the Southeast Polk School District, designed for both convenience and peace of mind. Inside, enjoy the elegance and durability of luxury vinyl plank (LVP) flooring throughout the main level and bathrooms, complemented by quartz countertops and Kohler plumbing fixtures. The great room flows into the dining area and kitchen, which includes a pantry, center island, and GE stainless steel appliances—dishwasher, microwave, and stove. Sliding glass doors off the dining area lead to a concrete patio, perfect for outdoor gatherings. Upstairs, the primary suite provides a private retreat with dual sinks, walk-in shower, and a generous walk-in closet. Two additional bedrooms, full bathroom, and a dedicated laundry room complete the upper level, providing space and privacy for family and guests. Built for Iowa’s climate, this home includes .42” thick vinyl siding and an insulated garage door. The basement is ready for future finishing, with 15-year waterproofing, sump pump, and passive radon system in place. Additional highlights include a two-car attached garage and an electric fireplace. Experience this beautifully crafted 2-story home in a community designed for comfort, style and quality living. Work with Hubbell Homes preferred lender to receive up to $1,750 in closing costs.
-
$309,990
-
3 Bedrooms
-
2.5 Bathrooms
-
1,538 Sq/ft
-
Lot 0.15 Acres
-
2 Parking Spots
-
Built in 2024
-
MLS: 695959
