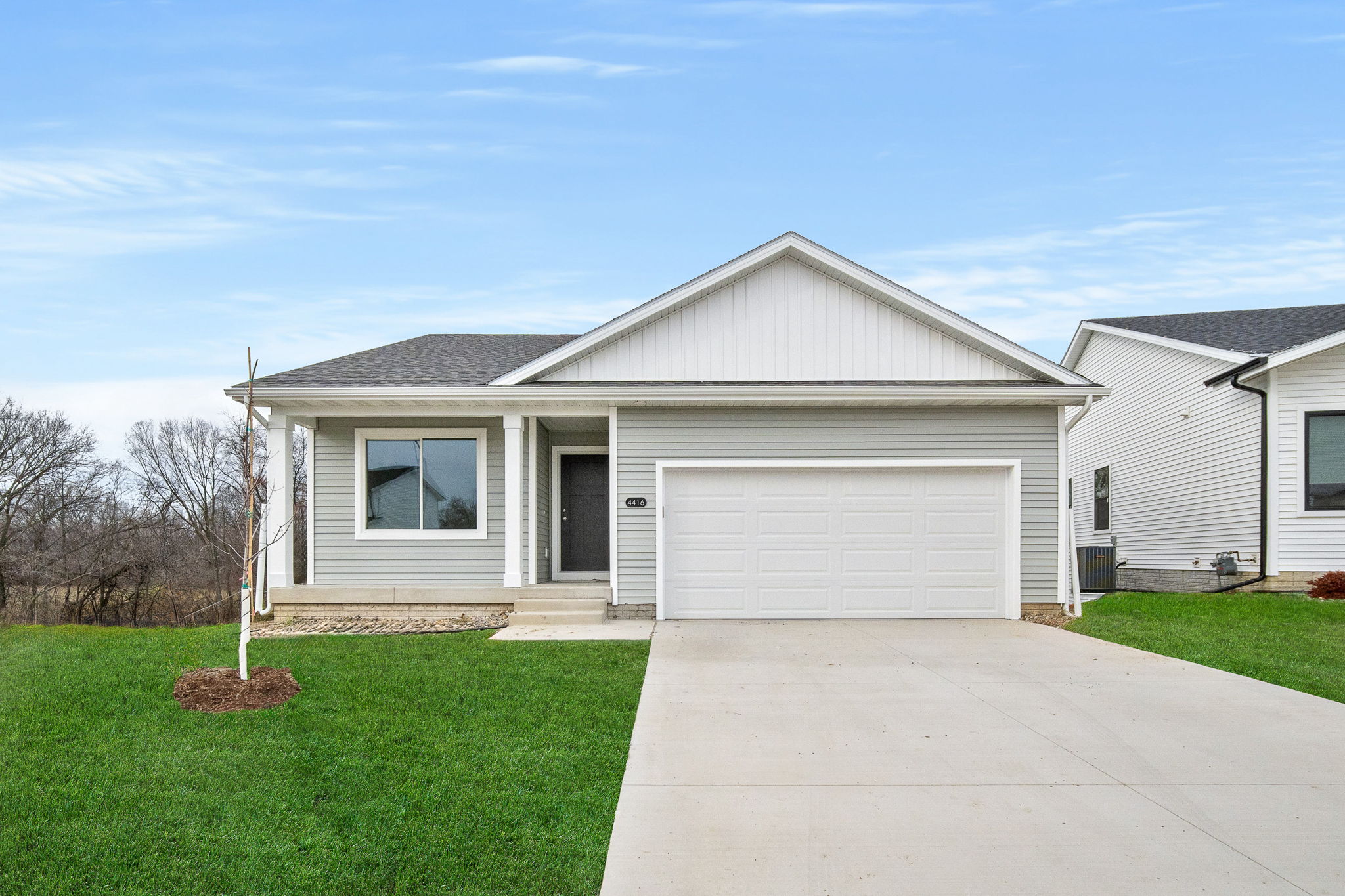Details
This Carson ranch plan by Hubbell Homes in Grover Woods combines main-level living with a finished walkout basement, offering a private, wooded tree line as the only backyard neighbor. Enjoy no HOA dues, a 6-year property tax abatement, and a one-year builder warranty. With 1,213 sq. ft. on the main level, this home includes two bedrooms and two bathrooms. The open great room flows into a dining area and a well-equipped kitchen with quartz countertops, a pantry, and GE stainless steel appliances: range, over-the-range microwave, and dishwasher. Sliding glass doors off the dining area lead to a deck with peaceful wooded views. The finished walkout basement adds a large family room, third bedroom, and bathroom. This level features 15-year waterproofing, a sump pump, and passive/active radon mitigation system. Sliding doors open to a concrete patio, creating extra outdoor space. The primary suite at the back of the main level offers dual sinks, a walk-in shower, and a spacious walk-in closet. An additional bedroom and full bathroom at the front add flexibility for family or guests. Complete with a two-car attached garage, this Carson ranch walkout offers comfort, function, and natural beauty in a quiet community. Preferred lenders offer $1,750 in closing costs (subject to preapproval, not valid with any other offer, and subject to change without notice). All information obtained from Seller and public records.
-
$331,990
-
3 Bedrooms
-
3 Bathrooms
-
1,808 Sq/ft
-
Lot 0.14 Acres
-
2 Parking Spots
-
Built in 2024
-
MLS: 704080
