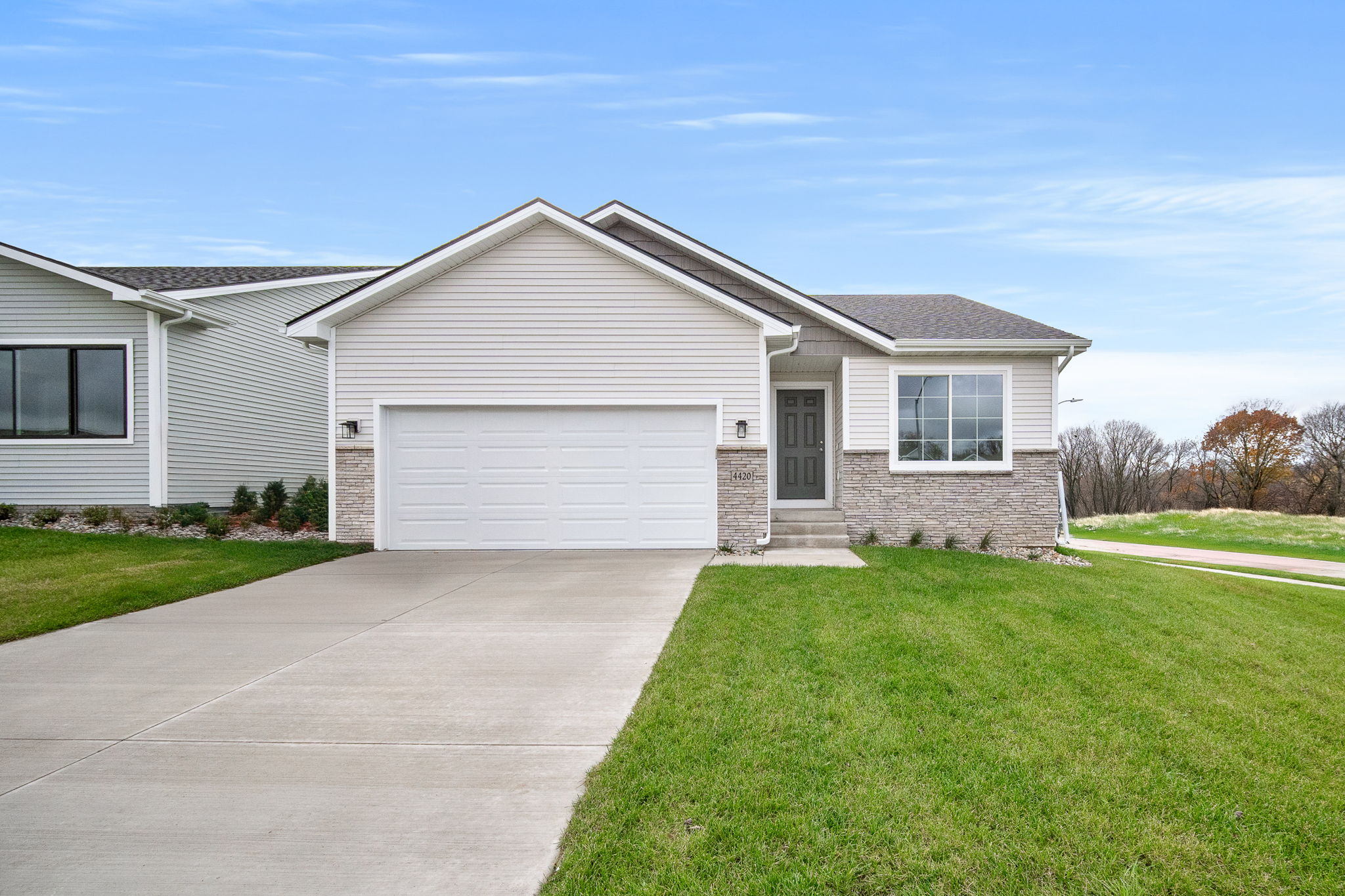Details
Enjoy a low-maintenance lifestyle with no HOA dues, a 6-year property tax abatement from the city of Des Moines, a one-year builder warranty, and 15-year basement waterproofing—all designed for peace of mind. Nestled on a spacious corner lot in the Grover Woods community, this Carson floor plan by Hubbell Homes also offers a two-car attached garage, daylight windows, a sump pump, and a passive radon system. Step inside this thoughtfully designed home, featuring three bedrooms, three bathrooms, and 1,213 sq. ft. of main-level living space. Upon entry, you’ll find a bedroom and full bath at the front of the home, providing ideal privacy for guests. The open-concept great room flows seamlessly into a beautifully appointed kitchen with a large corner pantry, center island, and included appliances—dishwasher, microwave, and stove. Sliding glass doors off the dining area lead to a 10’x10’ rear deck, perfect for outdoor relaxation. At the back of the home, the primary suite offers a private retreat with dual sinks, a walk-in shower, and a spacious walk-in closet. The partially finished lower level adds 595 sq. ft. with a large family room, a 3/4 bath, and a third bedroom—ideal for versatile living or hosting guests. Located in the Southeast Polk School District, this home combines quality, convenience, and an exceptional location. Work with Hubbell Homes preferred lender to receive up to $1,750 in closing costs.
-
$314,990
-
3 Bedrooms
-
3 Bathrooms
-
1,808 Sq/ft
-
Lot 0.16 Acres
-
2 Parking Spots
-
Built in 2024
-
MLS: 695937
Images
Contact
Feel free to contact us for more details!

