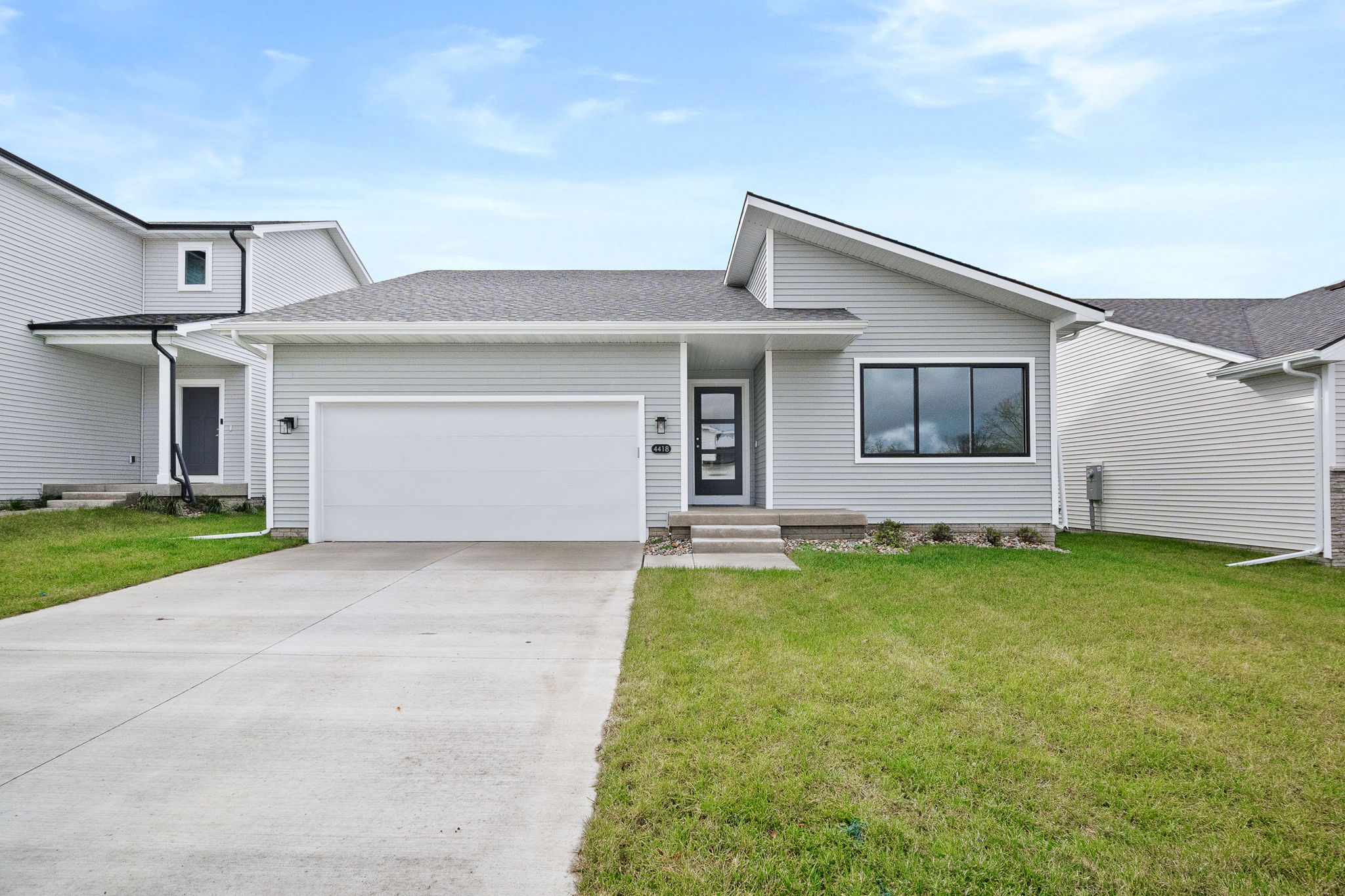Details
Discover the Jasmine floor plan by Hubbell Homes, offering 1,434 sq. ft. of living space in the scenic Grover Woods community on Des Moines’ east side. Step inside this thoughtfully designed ranch-style home, where the open entryway leads to a full bath and two bedrooms off the hallway. The spacious great room flows into the bright kitchen, featuring a large center island, double-door pantry, and included appliances—dishwasher, microwave, and stove. Sliding glass doors off the dining area open to a rear deck, perfect for outdoor enjoyment. The primary suite, located just off the great room, provides a private retreat with dual sinks, a walk-in shower, and a large walk-in closet. A convenient laundry and mudroom connect to the attached two-car garage for easy access. The daylight basement offers future finishing options, including space for an extra bedroom, bathroom, and family room. Enjoy a 6-year Des Moines property tax abatement, plus Hubbell Homes’ one-year warranty, 15-year basement waterproofing, and NO HOA dues. Located in the Southeast Polk School District, this home offers style, function, and an excellent location. Work with Hubbell Homes preferred lender to receive up to $1,750 in closing costs.
-
$306,990
-
3 Bedrooms
-
2 Bathrooms
-
1,434 Sq/ft
-
Lot 0.12 Acres
-
2 Parking Spots
-
Built in 2024
-
MLS: 695956
Images
Contact
Feel free to contact us for more details!

