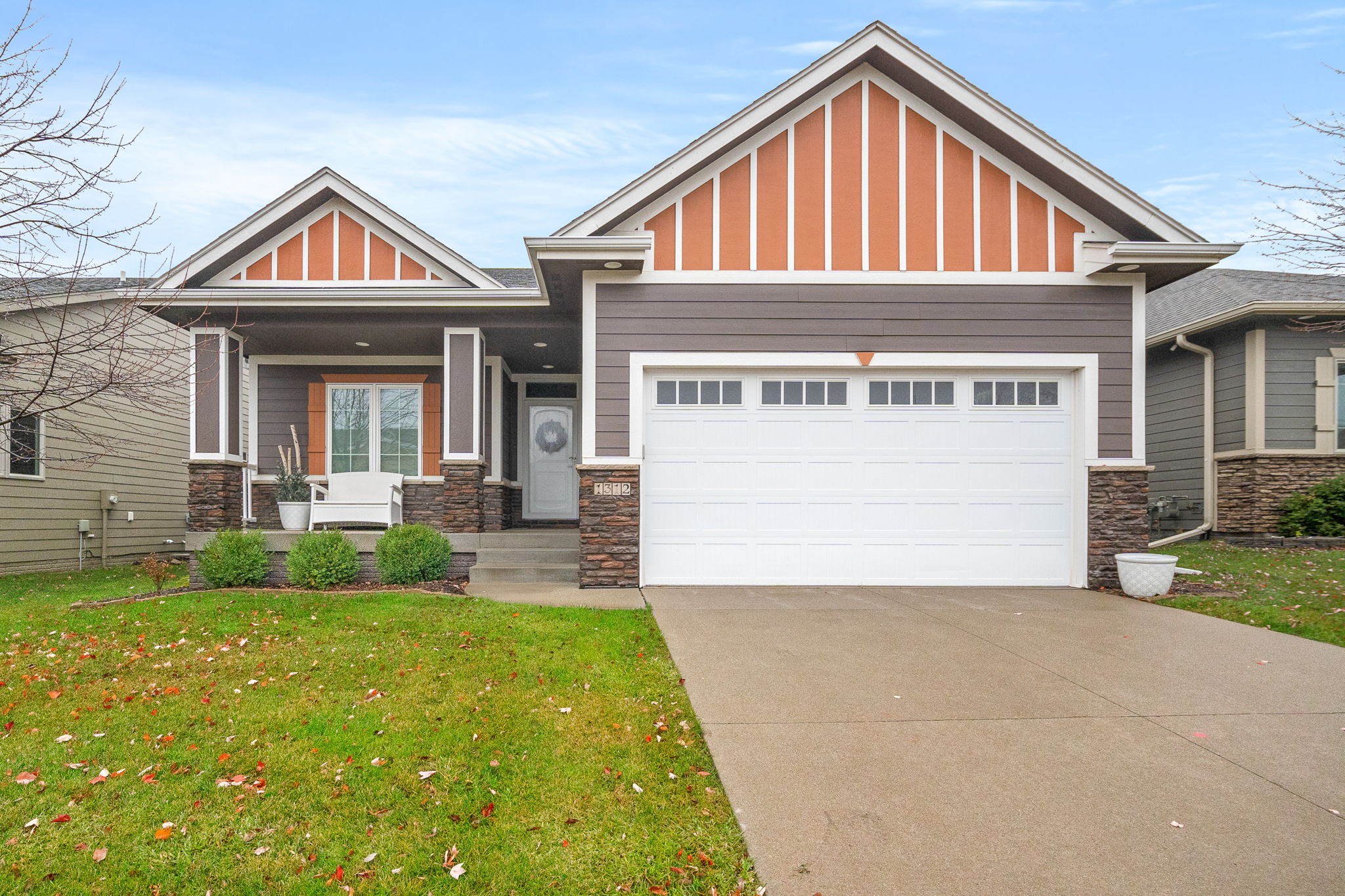Details
Discover the perfect blend of comfort and convenience in this charming West Des Moines villa. The spacious, open-concept floor plan offers plenty of room for relaxation and entertainment. The open concept main floor invites you into the cozy family room with a stone fireplace, the perfect spot to unwind after a long day. The gourmet kitchen, complete with white cabinetry, granite countertops, a large center island, and a corner pantry, is ideal for culinary enthusiasts and social gatherings. Imagine preparing delicious meals while chatting with friends and family. The dining area leads to the oversized, partially covered deck where you can enjoy the beautiful western sunsets. Unwind in the luxurious primary suite, featuring a tranquil en-suite bathroom and a walk-in closet conveniently connected to the laundry room and mudroom. A front bedroom is the perfect spot for a home office or den, with a full bath for guests. The lower level provides additional living space including a cozy family room with a second fireplace, a full wet bar, bedroom, full bath, and a versatile flex room, perfect for a home office or a guest bedroom. The HOA-maintained grounds mean you can spend less time on yard work and snow removal, adding more time enjoying life. Take advantage of the nearby dining, shopping, and outdoor activities that West Des Moines and Waukee have to offer. With its prime location and elegant design, this villa is the ideal place to call home.
-
$435,000
-
3 Bedrooms
-
3 Bathrooms
-
2,421 Sq/ft
-
Lot 0.09 Acres
-
4 Parking Spots
-
Built in 2015
-
MLS: 708149
Images
Contact
Feel free to contact us for more details!
